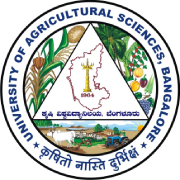
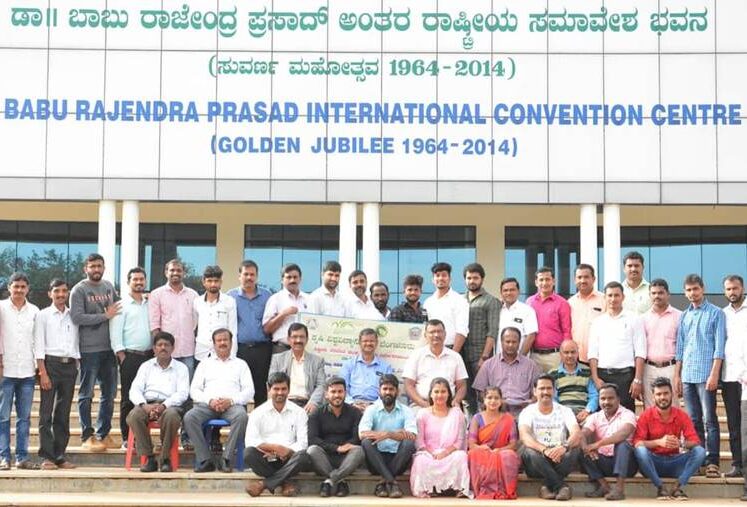
International Convention Centre
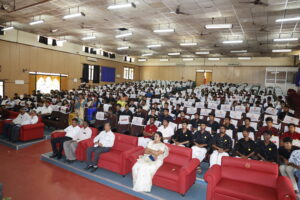
Kuvempu Sabhangana

North Block Auditorium
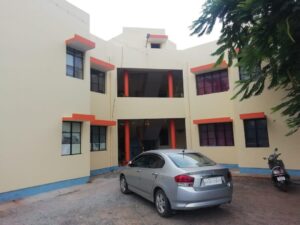
Staff Quarters
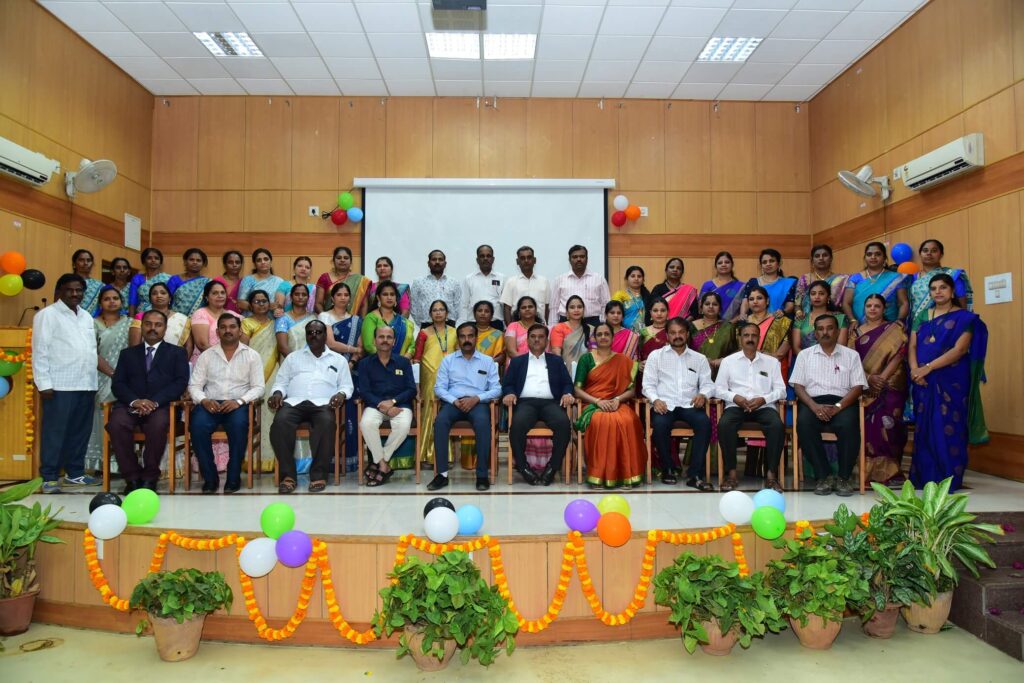
Campus School
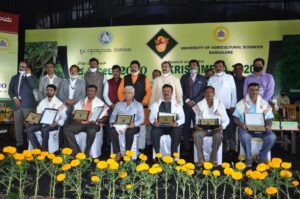
Krishimela Ground
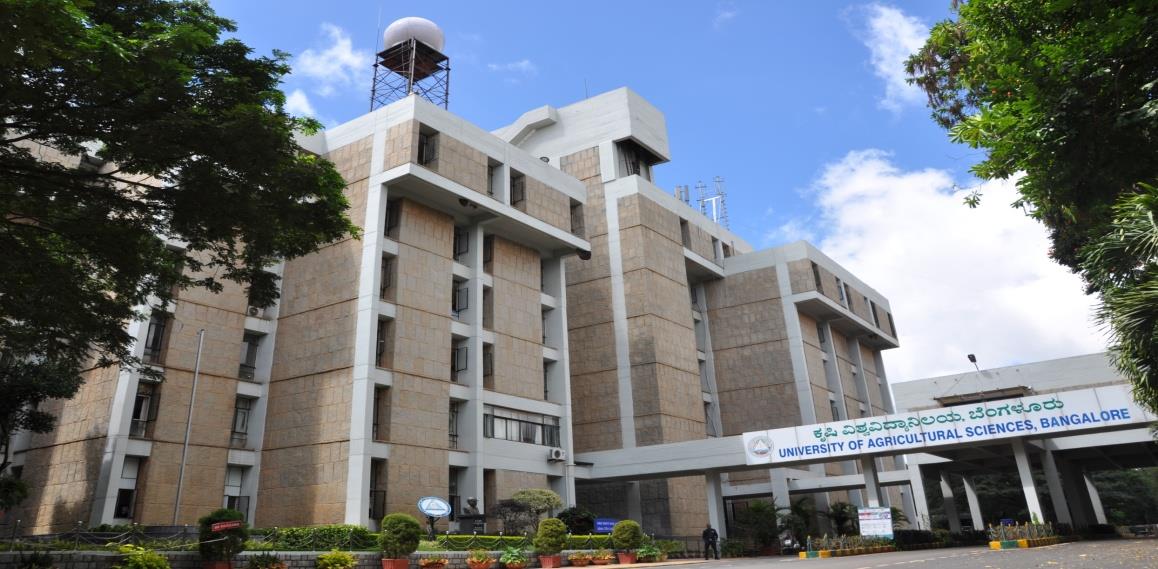
Naik Bhavan (Administrative Building)
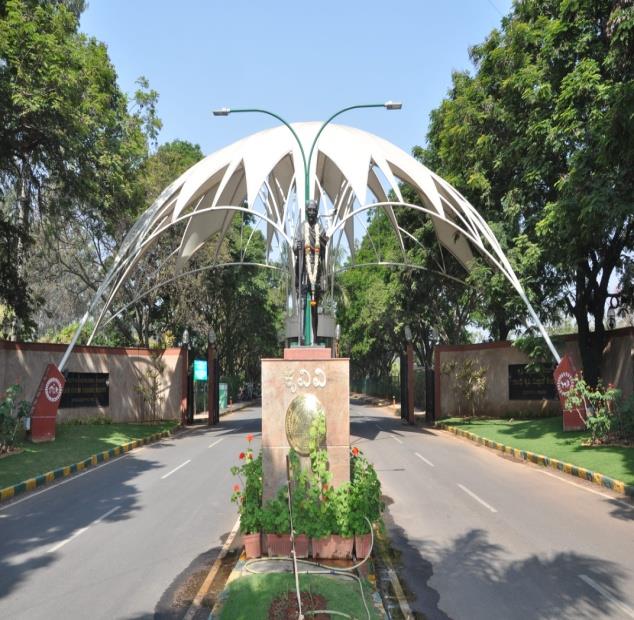
Main Entrance Gate
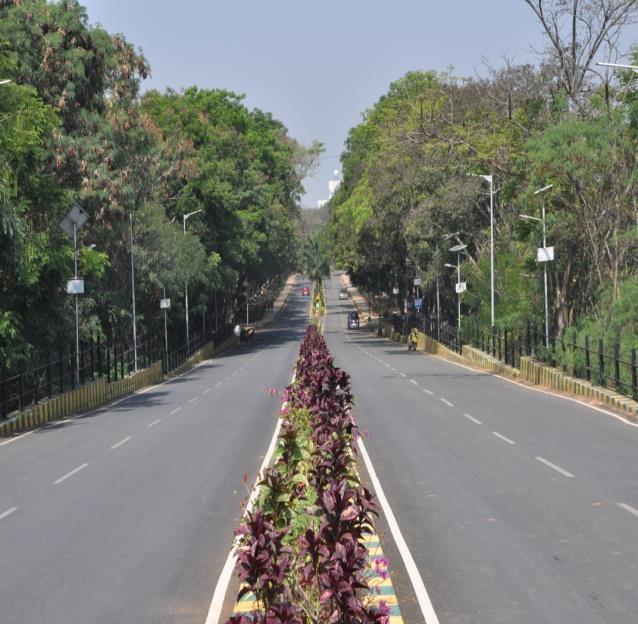
Main Road to GKVK campus
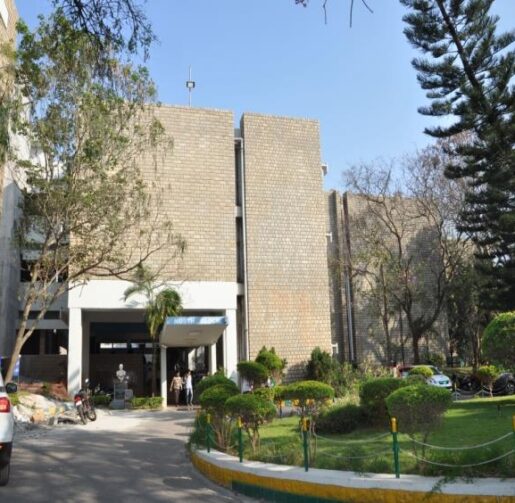
Agricultural College (North Block)
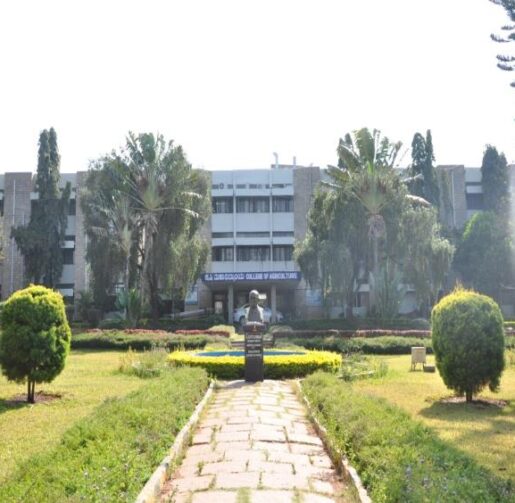
Agricultural College (South Block)
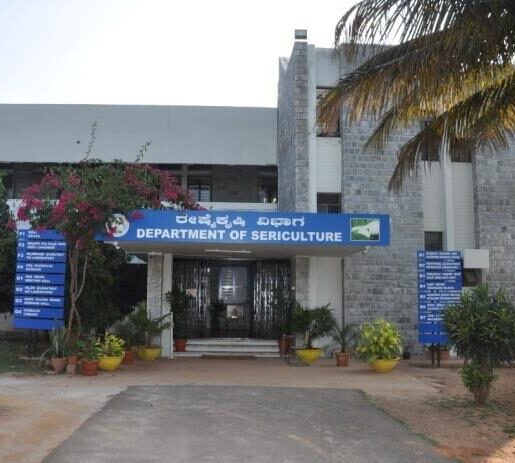
Department of Sericulture
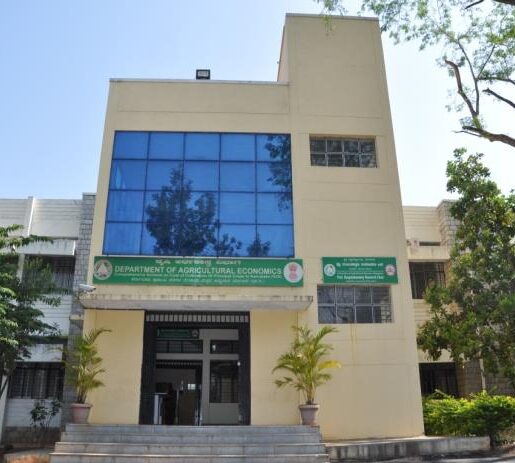
Department of Agricultural Economics
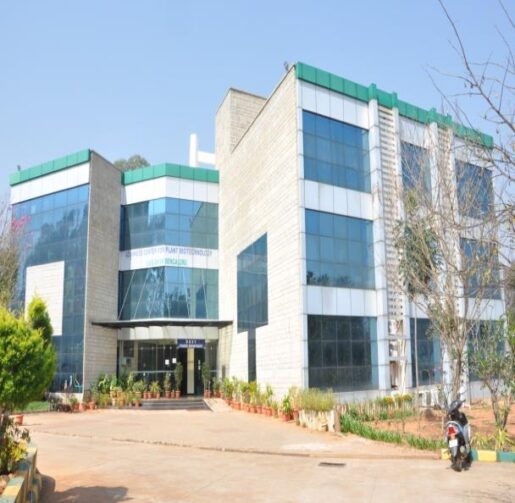
Department of Bio-technology
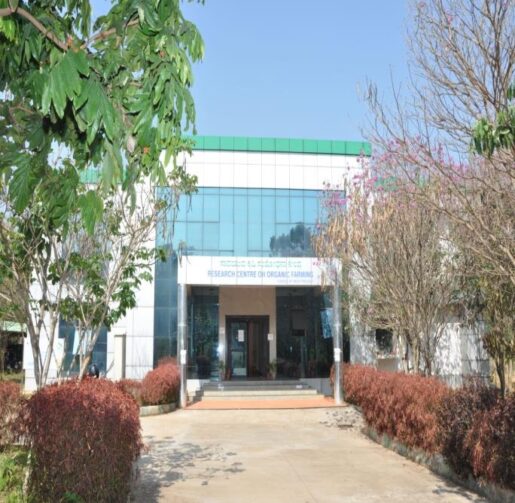
Research Centre for Organic Farming
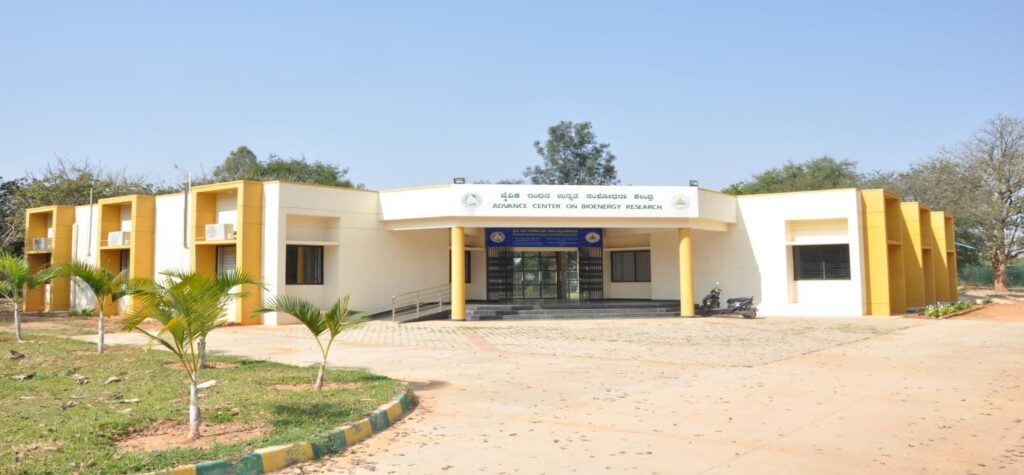
Advanced Centre for Bio-energy Research
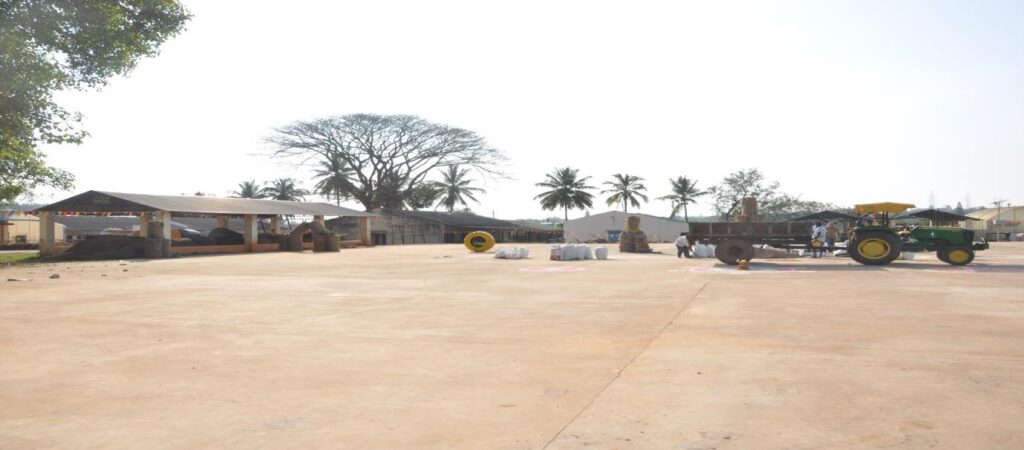
Farm Threshing Yard
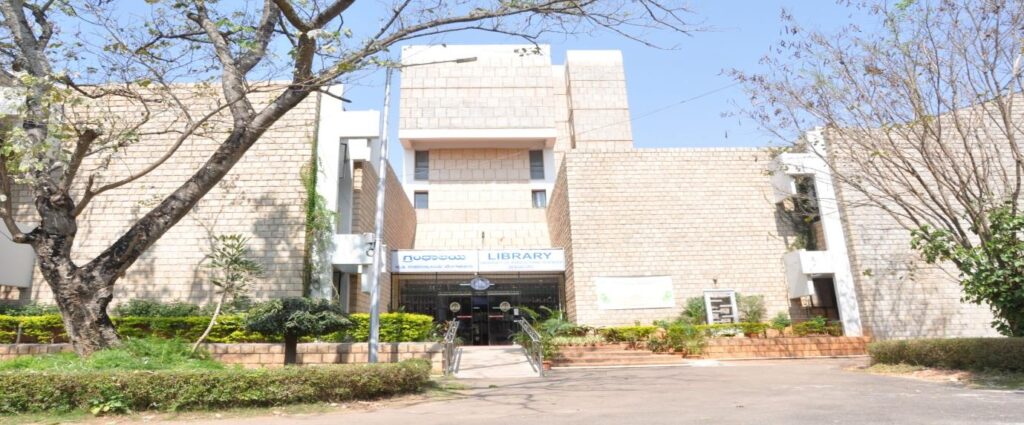
UAS Library
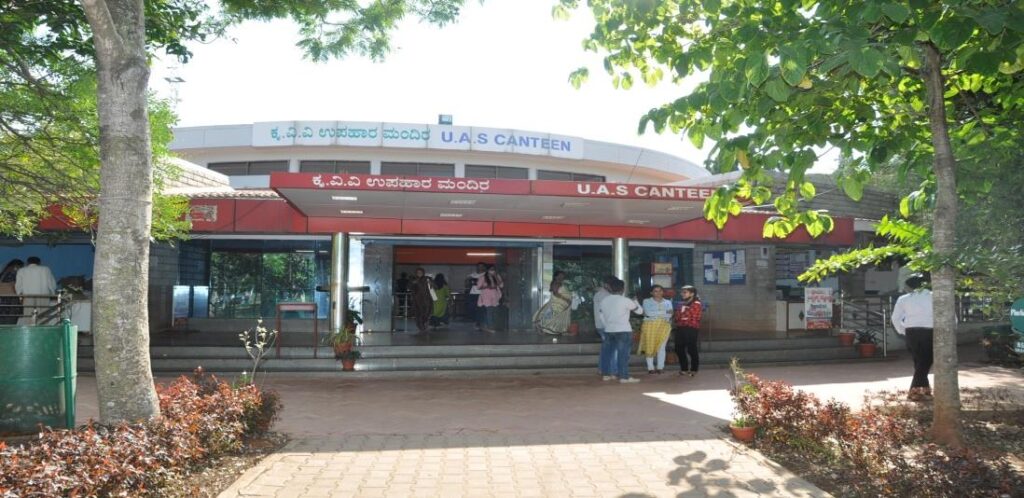
University of Agricultural Sciences Canteen
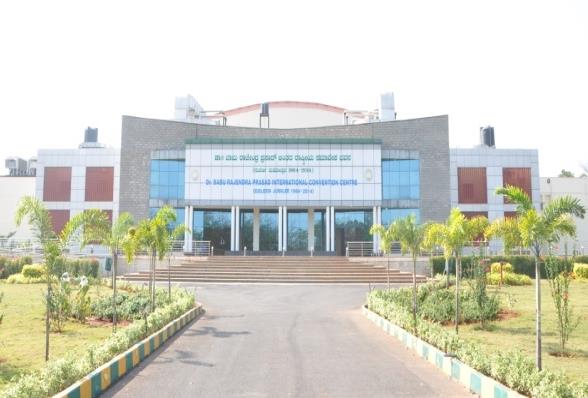
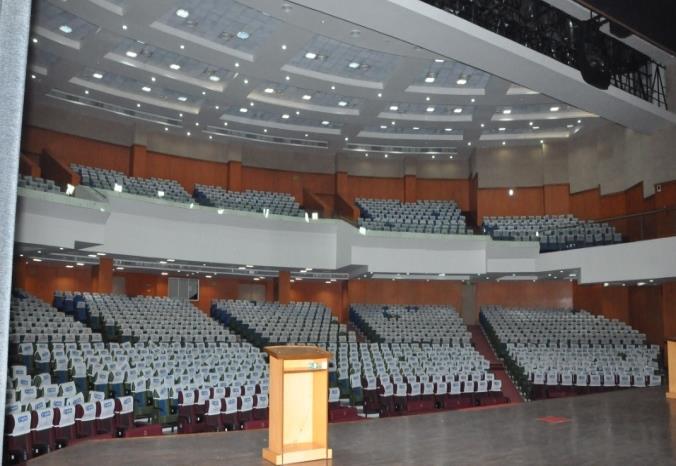
Dr. Babu Rajendraprasad International Convention Centre
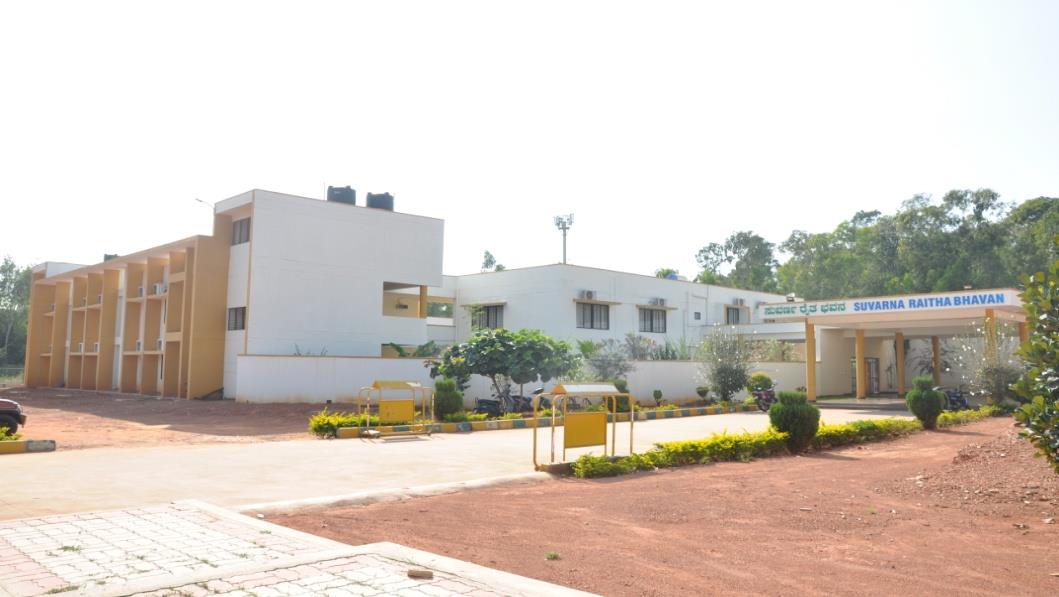
Suvarna Raita Bhavana
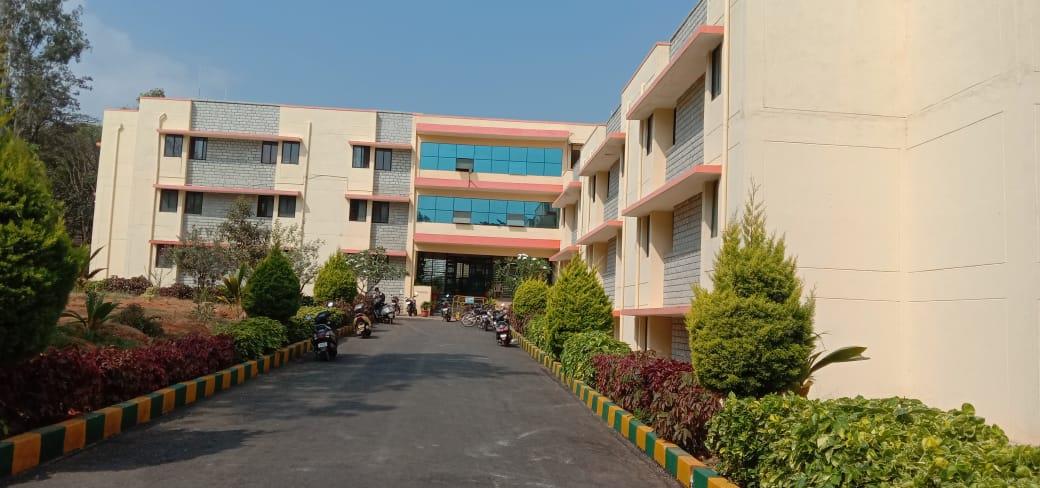
PG Boys Hostel
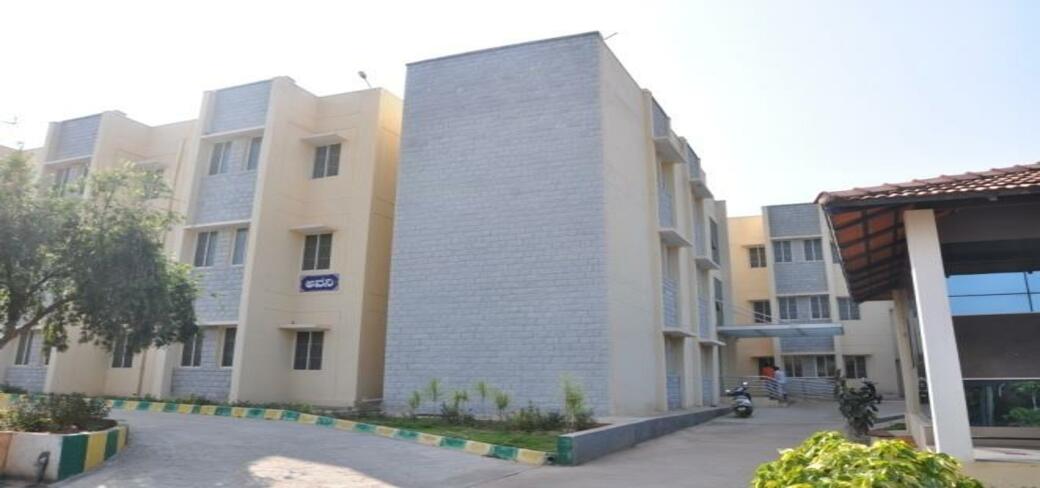
Working Women’s Hostel
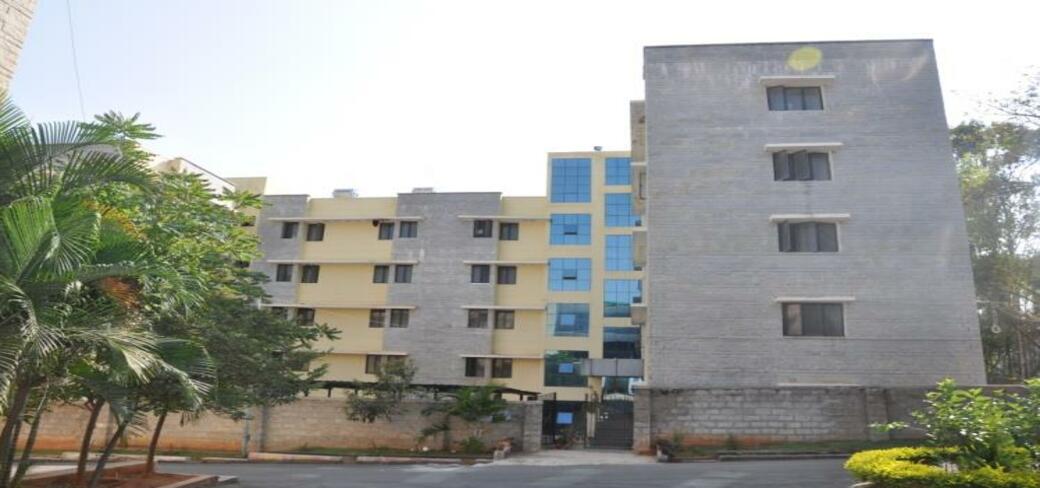
Ph.D. Girls Hostel
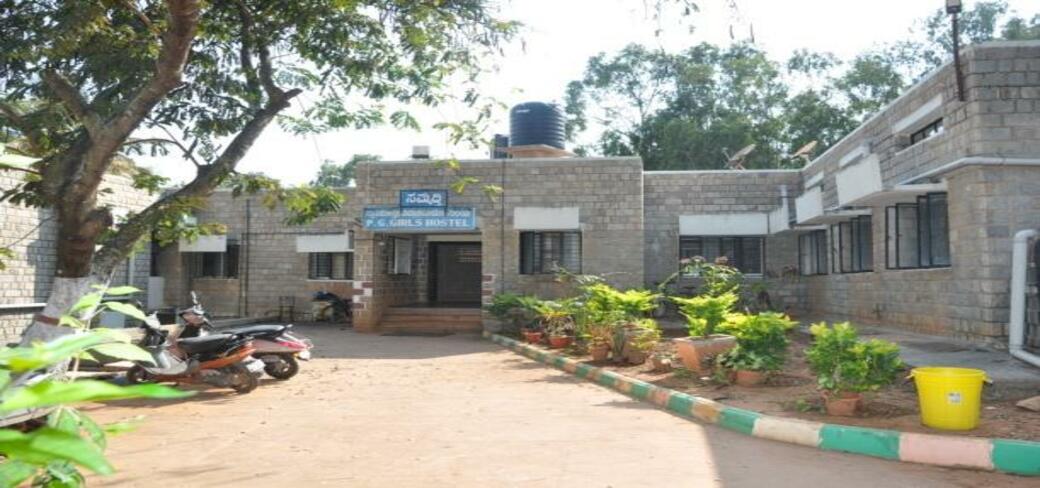
Postgraduate Girls Hostel
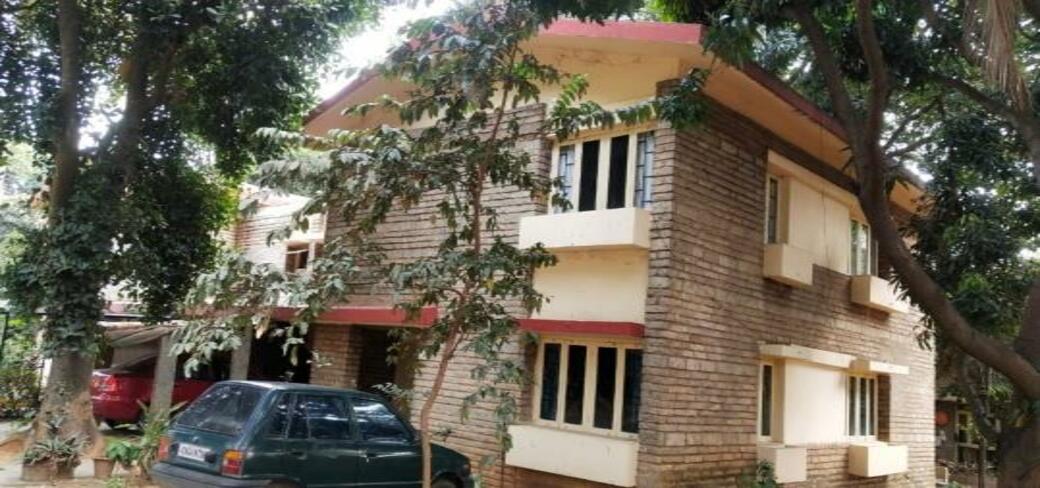
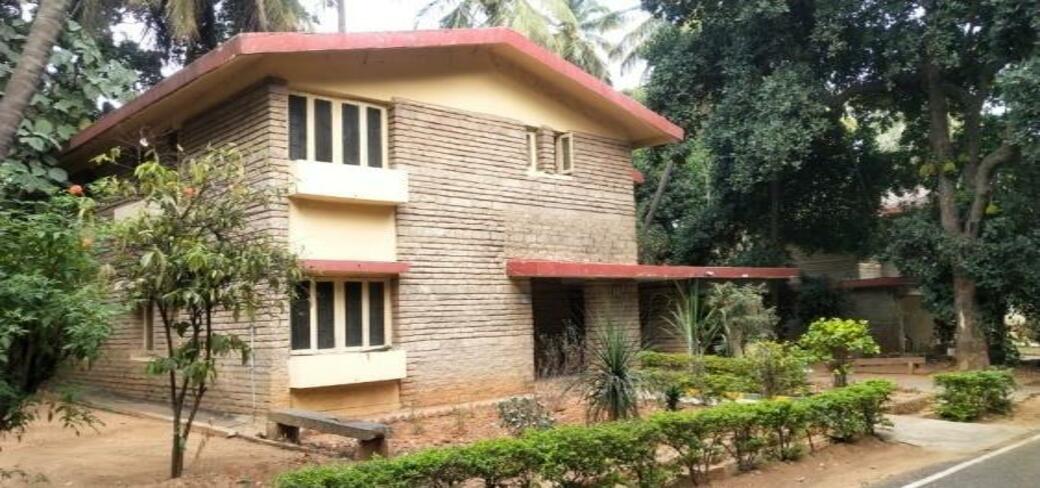
Staff Quarters at Hebbal
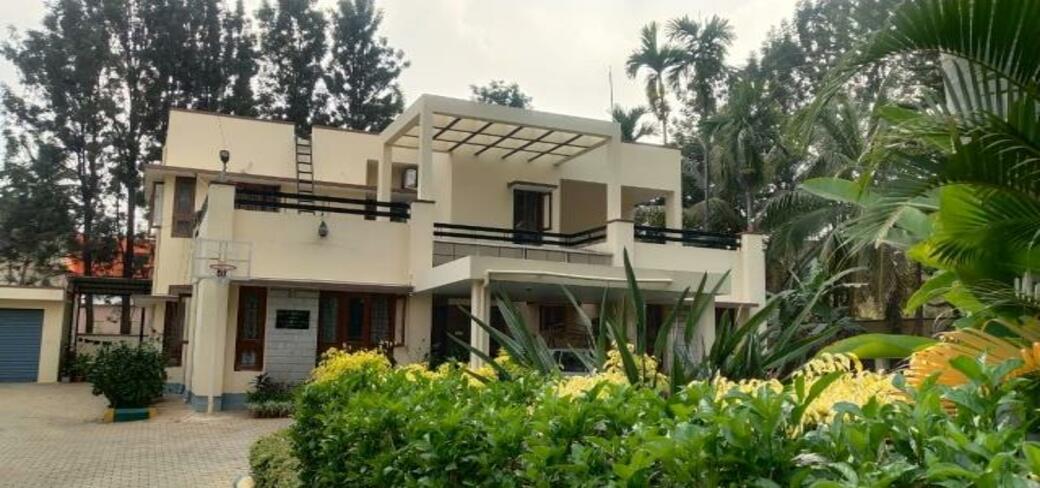
Hon’ble VC Residence
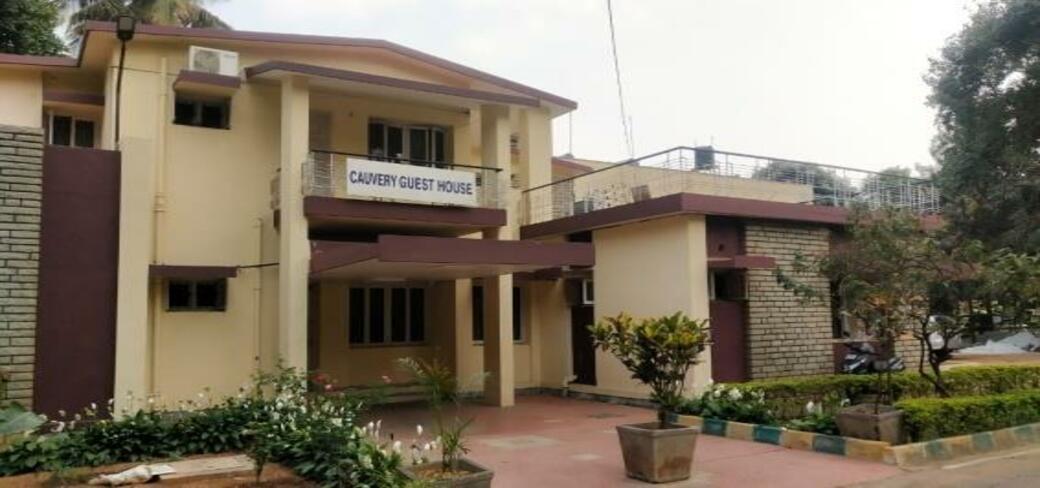
Cauvery Guest House
Mandya Campus
VC farm Mandya is one of the oldest campus of the University and it is also a Zonal Agricultural Research Station (ZARS) of the University for Zone-6. VC farm Mandya has a college of agriculture, Krishi Vignana Kendra and agricultural research station. The details of the physical facilities available at the college of Agriculture Mandya is presented in following Table.
Details of physical facilities available at the College of Agriculture, Mandya
| Type of Infrastructure | Capacity / Area / No. | Year of Establishment | ||
|---|---|---|---|---|
| Academic blocks | ||||
| Agriculture College Building | 30521.10 ft2 | 1993-94 | ||
| Plant Health Clinic, AV Hall, Examination Hall (FF) | 5314.35 ft2 | 2007-08 | ||
| Engineering Section (SF) | 829.25 ft2 | 2010-11 | ||
| Diploma Administrative Building (Phase I) | 10645.50 ft2 | 2012-13 | ||
| Diploma Administrative Building (Phase II) | 25440.50 ft2 | 2017-18 | ||
| KVK Administrative Building | 5920.15 ft2 | 2011-12 | ||
| Zonal Agricultural Research Station, VC Farm Mandya | 553.50 acres | |||
| Instructional Farms | ||||
| Wet Land Crop Production B Block | 10 acre | |||
| Experimental Technique Plots A Block | 2 acre | |||
| Plant Pathology Experimental Plots | 0.05 acre | |||
| Department of Genetics and Plant Pathology | 2.5 acre | |||
| Department of Soil Science | 2 acres | |||
| Seed Production Unit | 5178.10 ft2 | 2009-10 | ||
| Laboratories | ||||
| Department of Agronomy | ||||
| Post graduate Laboratory | 836.80 ft2 capacity of 25 students | 1993-94 | ||
| Undergraduate Laboratory | 836.80 ft2 capacity of 25 students | 1993-94 | ||
| Department of Plant Pathology | ||||
| Post graduate Laboratory | 836.80 ft2 capacity of 10 students | 2018-19 | ||
| Undergraduate Laboratory | 1840.63 ft2 capacity of 40 students | 1993-94 | ||
| Department of Genetics and Plant Breeding | ||||
| Post graduate Laboratory | 550.04 ft2 of 50 students capacity | 1993-94 | ||
| Undergraduate Laboratory | 1840.63 ft2 of 20 students capacity | 2013-14 | ||
| Plant Biotechnology Laboratory | 836.7864 ft2 of 50 students | 2018-19 | ||
| Department of Entomology | ||||
| Post graduate Laboratory | 1329.30 ft2 of 5 students | 2018-19 | ||
| Undergraduate Laboratory | 1840.63 ft2 of 50 students | 2013-14 | ||
| Poly house | 2597.44 ft2 | 2015-16 | ||
| Department of Soil Science | ||||
| Post graduate Laboratory | 5 Nos. / 1131.50 ft2 | 2013-14 | ||
| Undergraduate Laboratory | 53 Nos./ 844.65 ft2 | 1993-94 | ||
| Central instrumentation Lab | 5 Nos. / 844.6 ft2 | 2013-14 | ||
| Water Technology Centre | 5812.51 ft2 | 2014-15 | ||
| Others | ||||
| Guest House | 3100 ft2
142 ft2 |
1972-73
2010-11 |
||
| Library(GF) + (FF) | 4427 ft2+4427 ft2 | 1996-97 & 2018-19 | ||
| Farm pond | 1213.1lakhs (14 No) | – | ||
| Sports Ground | 5.5 acres | 1993-94 | ||
| Bank building | 1168 ft2 | 1935-36 | ||
| Post Office | 1 Nos | – | ||
| Dispensary | 666.60 ft2 | 1996-97 | ||
| Trainees Hostel and training hall | 2603 ft2 | 1993-94 | ||
| College Teachers hostel | 2133 ft2 | 1996-97 | ||
| Pilot plant for Jaggery park | 14198 ft2 | 2010-11 | ||
| Bio gas-based power generation plant | 1327 ft2 | 2011-12 | ||
| Canteen building | 817.62 ft2 | 2013-14 | ||
| Water technology museum | 5812.51 ft2 | 2014-15 | ||
| Grid solar power system | 3(No’s)95Kw | 2019-20 | ||
| Auditorium | 410 members/ 6268 ft2 | 2019-20 | ||
| Hostels | ||||
| Kuvempu Boys Hostel, 36 rooms for 144 students | 21633 ft2 | 1994-95 | ||
| Negilayogi Boys hostel(Diploma) 45 rooms for 228 students | Phase I of 5403 ft2 | 2014-15 | ||
| Phase II of 23985 ft2 | 2016-17 | |||
| Phase III of 8955.50 ft2 | 2020-21 | |||
| Girls Hostel-I, 52 rooms for 156 students | Phase I of 23789 ft2 | 2010-11 | ||
| Phase II of 7750 ft2 | 2013-14 | |||
| Phase III of 4273 ft2 | 2016-17 | |||
| Girls Hostel-2, 50 rooms for 100 students | 28411.0 ft2 | 2019-20 | ||
| Quarters | ||||
| A type Quarters | 3 No. of 2000 ft2 each | 1971-72
2005-06 |
||
| B type Quarters (7 Nos) | 1650 ft2 each | 1972-73
2005-06 |
||
| C type Quarters (6 Nos) | 1900 ft2
1168 ft2 1100 ft2 each |
1935-36
1935-36 1963-64 |
||
| D type Quarters (20 Nos) | 800 ft2 each | 1963-65 | ||
| E type Quarters (19 Nos) | 775 ft2 each | 1963-65 | ||
| F type Quarters (40 Nos) | 380 ft2each | 1939-65 | ||
| G type Quarters (44 Nos) | 185 ft2 each | 1939-40 | ||
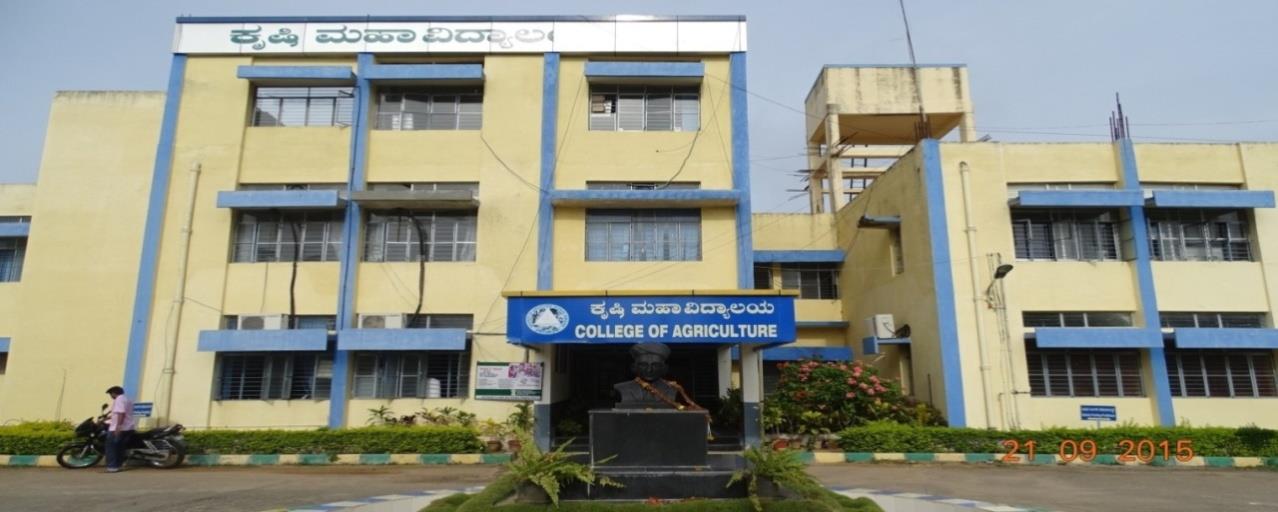 |
||||
| College of Agriculture, Mandya | ||||
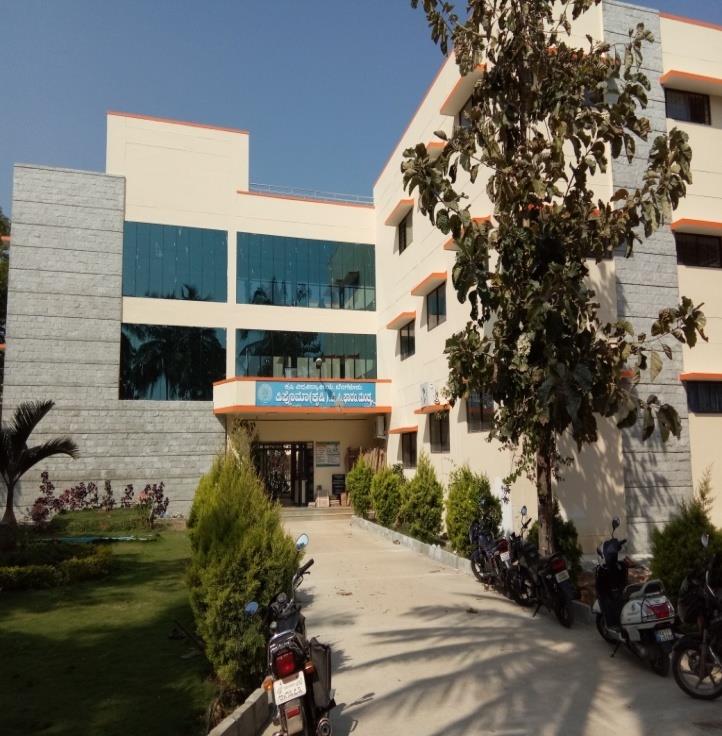 |
||||
|
Diploma in Agriculture Administrative Building |
||||
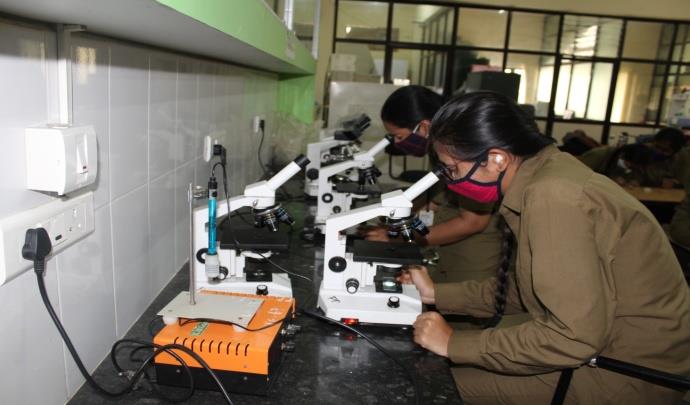 |
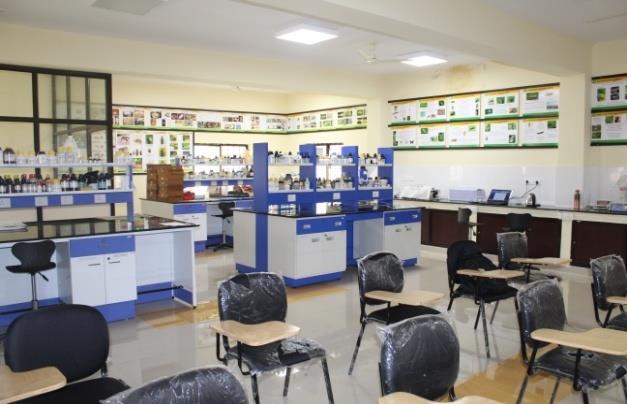 |
|||
| Plant Pathology Laboratory | Agricultural Entomology Laboratory | |||
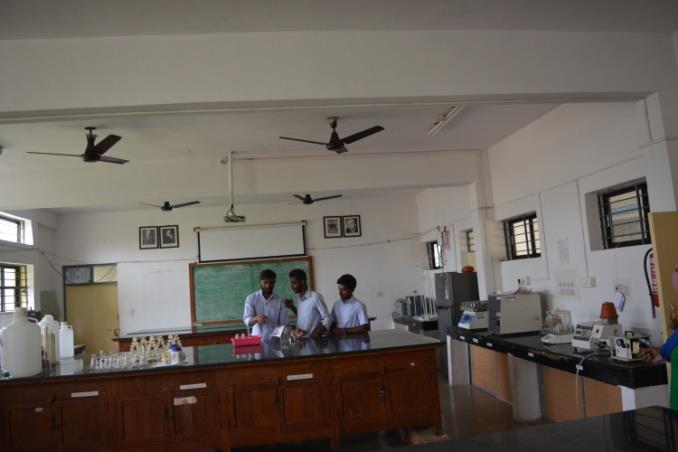 |
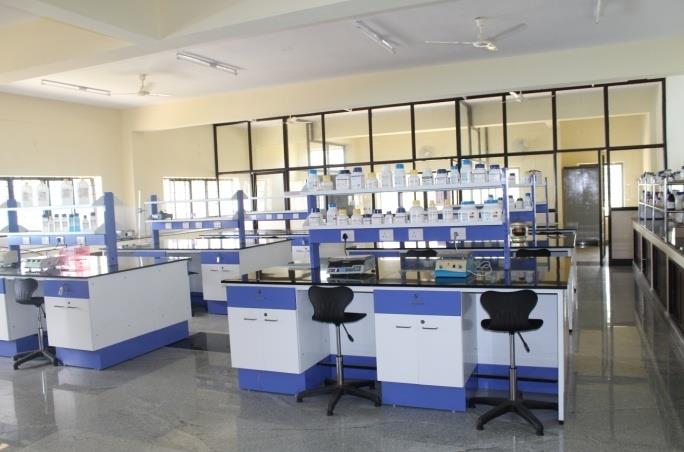 |
|||
| Soil Science Laboratory | Genetics and Plant Breeding Laboratory | |||
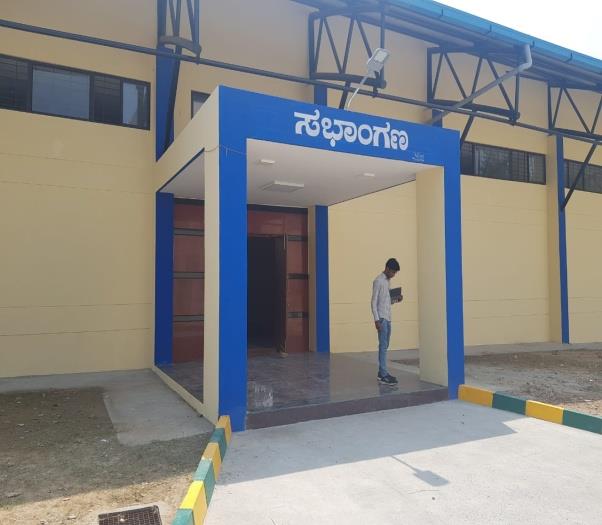 |
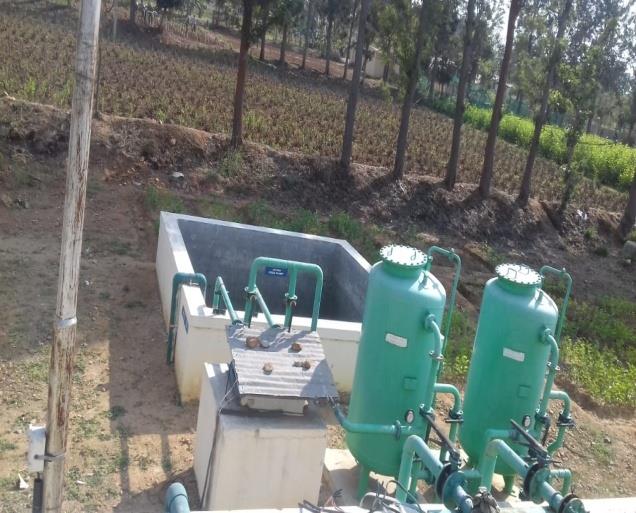 |
|||
| Auditorium | Bio-gas Plant | |||
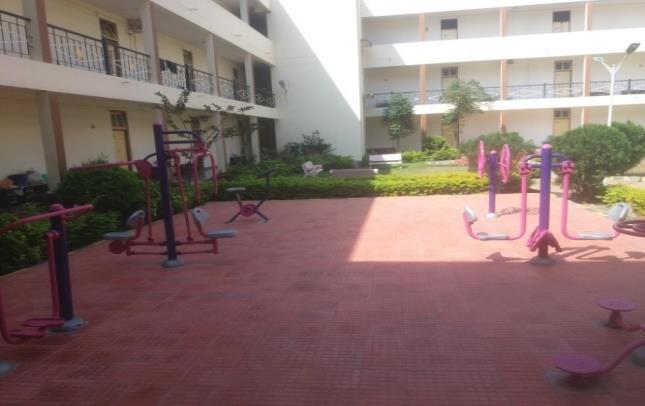 |
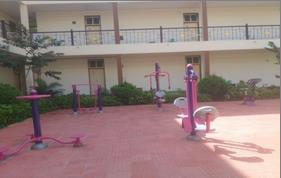 |
|||
| Open gym at the students’ Hostel | ||||
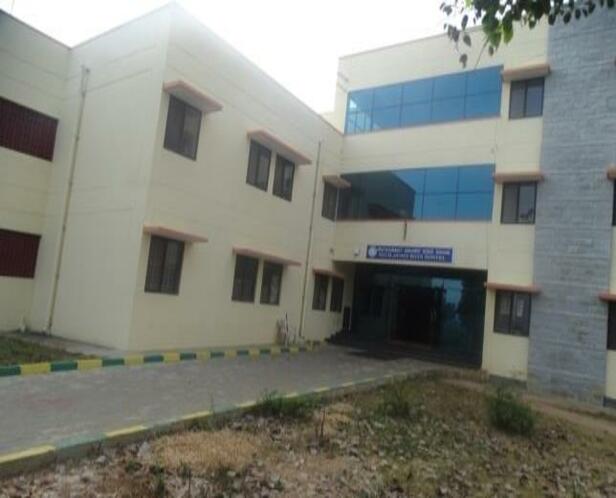 |
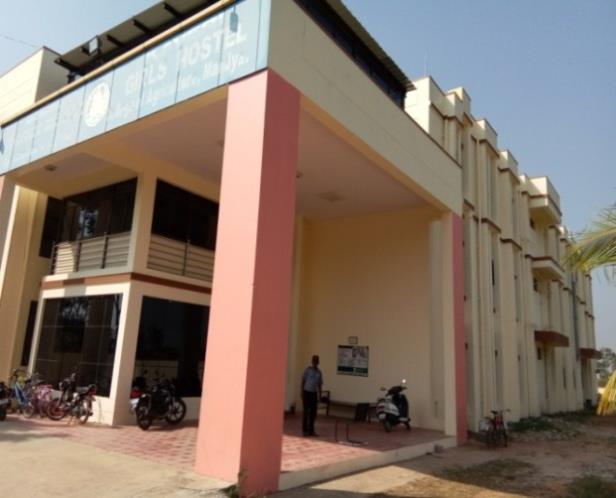 |
|||
| Boys Hostel | Girls Hostel | |||
Hassan Campus
The college of Agriculture Hassan has three Degree programmes viz. B.Sc. (Hon.) Agriculture, B. Tech (Food Technology) and B. Tech. (Bio-technology). The campus also hosts KVK and research station. The details of the physical facilities of the college are presented in Table.
Details of physical facilities available at the College of Agriculture, Hassan
| Type of Infrastructure | Capacity / Area / no. | Year of Estd. | ||
|---|---|---|---|---|
| Academic Blocks | ||||
| College of agriculture Hassan | 57500.81 ft2 | 2006-07 | ||
| Food Technology Unit | 23799.01 ft2 | 2009-10 | ||
| Agriculture Biotechnology unit | 23799.01 ft2 | 2009-10 | ||
| Colleges research units | 1.5 ha | 2006-07 | ||
| Instructional farms | 8 ha | 2006-07 | ||
| Bio fuel park building | 19975.80 ft2 | 2008-09 | ||
| Seed production units | 15ha | 2006-07 | ||
| Laboratories | ||||
| Agriculture laboratories | 12 No. for 60 students | 2006-07 | ||
| Biotech and Biochemistry Laboratory | 2 No. for 60 students | 2009-10 | ||
| Plant Tissue Culture Laboratory | 2 No. for 40 students | |||
| Genetic Engineering Laboratory | 1 No. for 30 students | |||
| Molecular Marker Laboratory | 1 No. for 30 students | |||
| Bioinformatics laboratory | 1 No. for 60 students | |||
| Food Science Laboratory | 08Nos. (total 240 students) | 2009-10 | ||
| Others | ||||
| Guest House | 20members/8126.75 ft2 | 2009-10 | ||
| Library Building | 7750.55 ft2 | 2009-10 | ||
| Dispensary | 3821.19 ft2 | 2009-10 | ||
| Sports Pavilion | 5597.25 ft2 for 300 students | 2009-10 | ||
| Bank (with ATM Counter) | 1 No. | 2009-10 | ||
| Post Office | 1 No. | 2009-10 | ||
| Canteen | 1 No. | 2009-10 | ||
| Outdoor Pavilion Block | 5597.2 ft2 | 2009-10 | ||
| Indoor Games Block | 43023.35 ft2 for 600 students | 2009-10 | ||
| Auditorium | 32291.73 ft2 for 500 students | 2009-10 | ||
| Shopping Complex Building | 10279.50 ft2 | 2010-11 | ||
| Sewage Treatment Plant | 150KLD | 2015-16 | ||
| Sports Ground | 4.44 acres | – | ||
| Hostels | ||||
| Boys Hostel Block-I (GF+2 Building) | 48 rooms for 138 members of 34035.50 ft2 | 2006-07 | ||
| Boys Hostel Block-II (GF+1 Building) | 30 rooms for 90 members of 25291 ft2 | 2018-19 | ||
| Girls Hostel Block-I (GF+1 Building) | 38 rooms for 114 members of 9113.48 ft2 (GF) +9113.48 ft2 (FF) | 2006-07 (GF)
2009-10 (FF) |
||
| Girls Hostel Block-II (GF+2 Building) | 41 rooms for 123 members (GF+FF=23228.52 ft2) second floor 11840.3 ft2 | 2010-11
2015-16 |
||
| New Hostel block | 50 Rooms (100 members) 29214.33 ft2 | 2020-21 | ||
| Quarters | ||||
| A type Quarters | 2365.47 ft2each (4 No) | 2009-10 | ||
| B type Quarters | 1677.77 ft2each (4 No) | 2009-10 | ||
| C type Quarters | 1237.85 ft2each (6 No) | 2009-10 | ||
| D type Quarters | 3911.60 ft2each (8 No) | 2009-10 | ||
| E type Quarters | 1564.10 ft2each (8 No) | 2009-10 | ||
| F type Quarters | 1489.94 ft2each (8 No) | 2009-10 | ||
| G type Quarters | 1092.54 ft2each (4 No) | 2009-10 | ||
| Farm pond | 4 farm pond of 2.50 lakhs lit capacity | – | ||
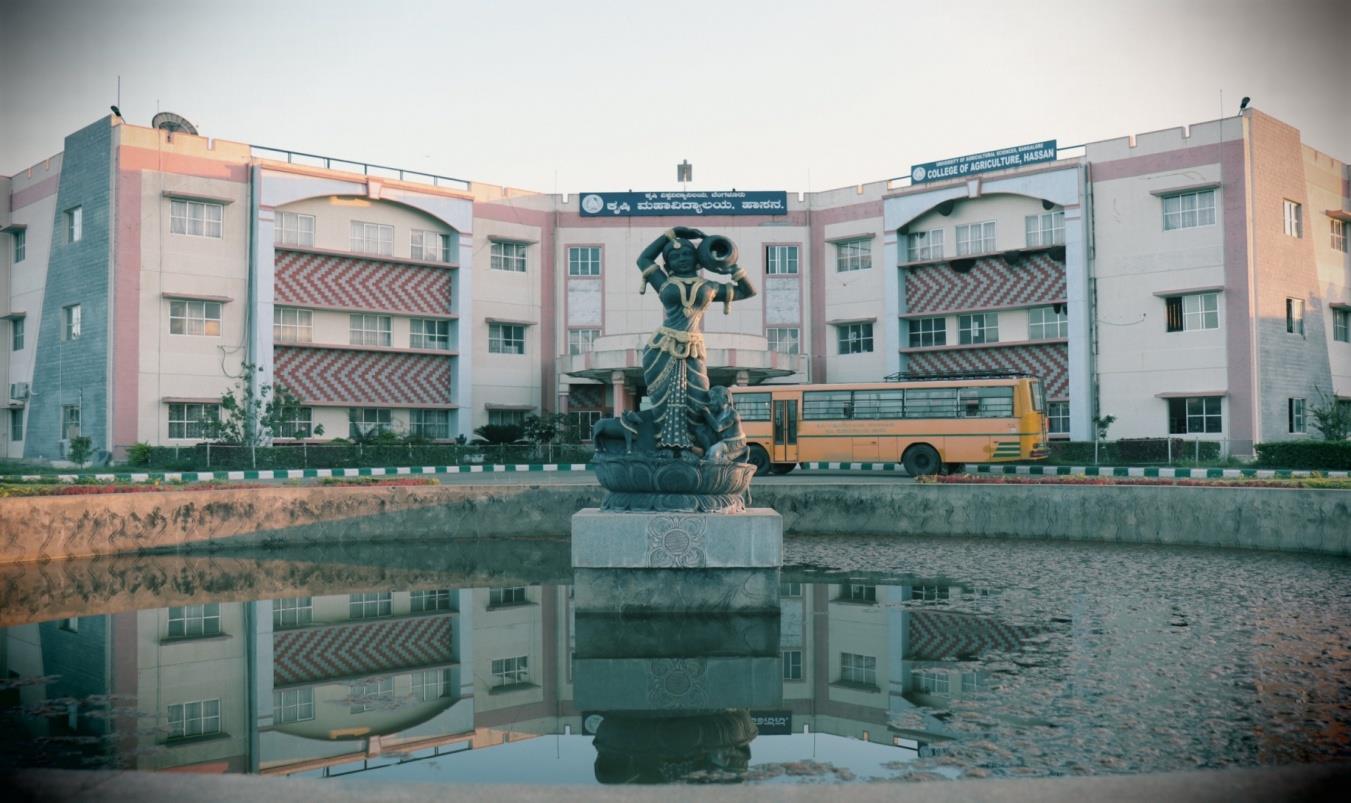 |
||||
| College of Agriculture, Hassan | ||||
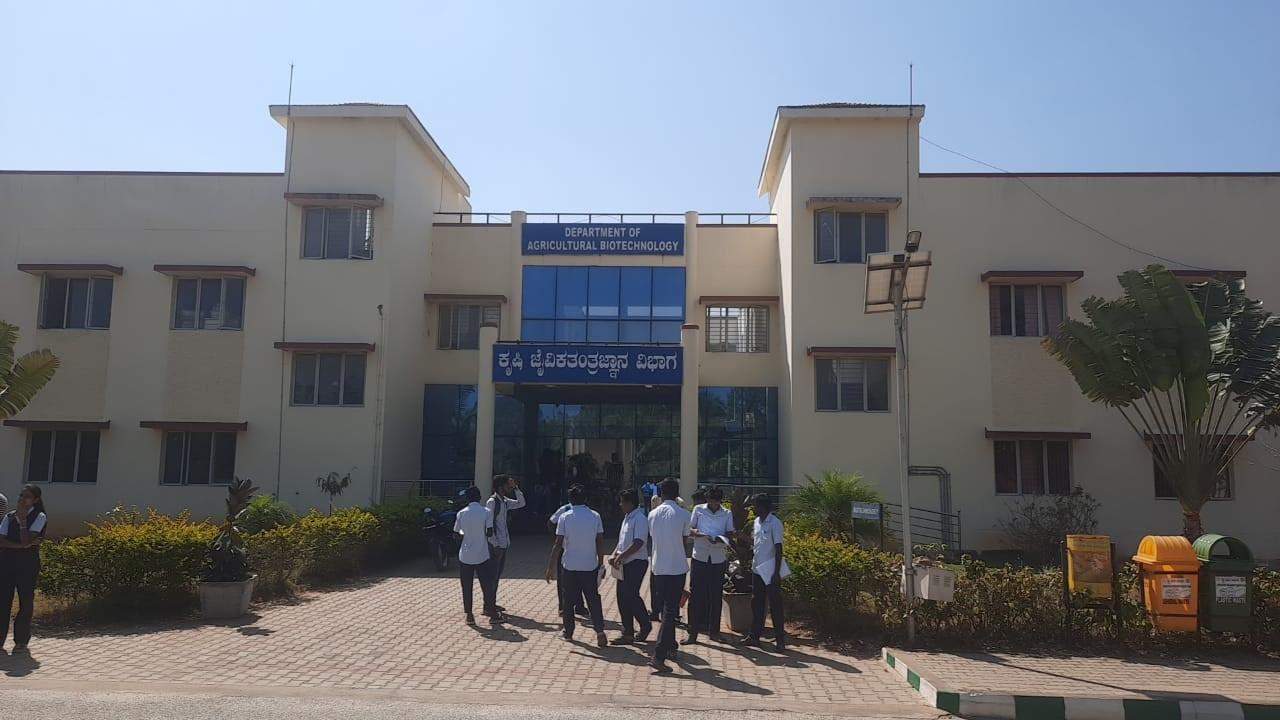 |
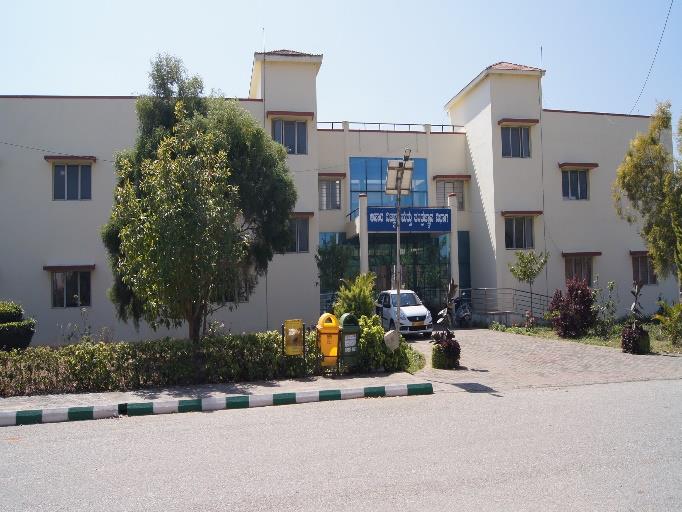 |
|||
| Food Technology and Biotechnology | ||||
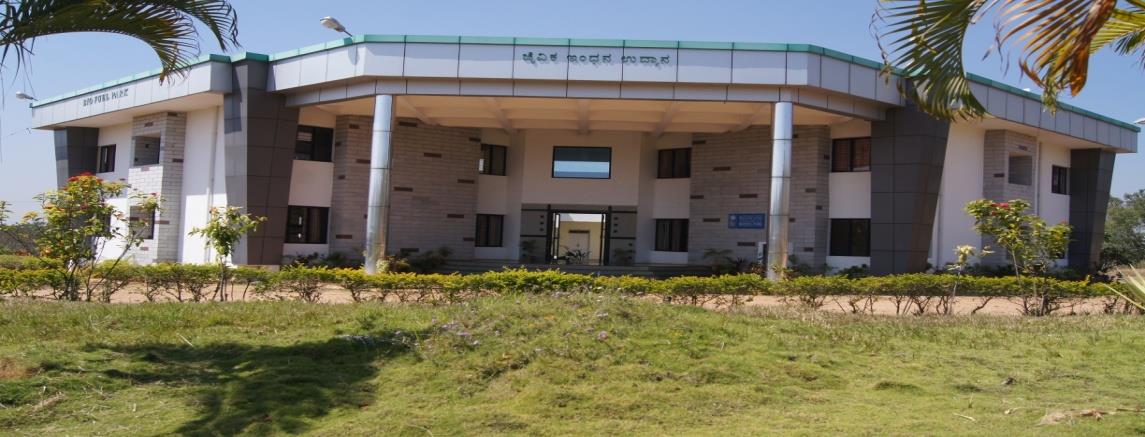
Bio-fuel Park
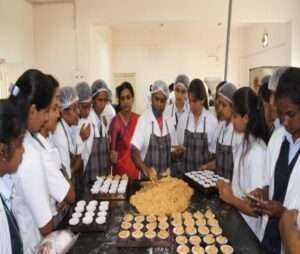
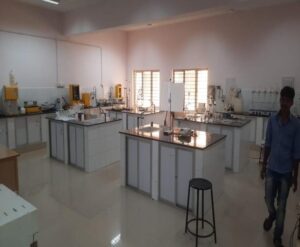
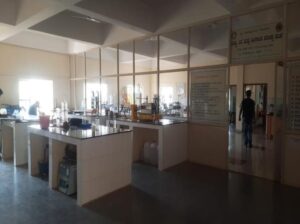
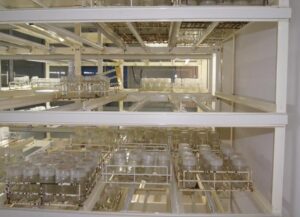
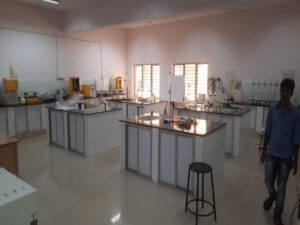
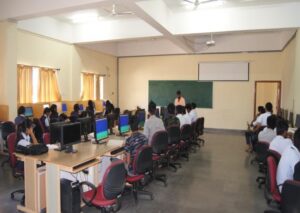
Laboratories at the College of Agriculture, Hassan
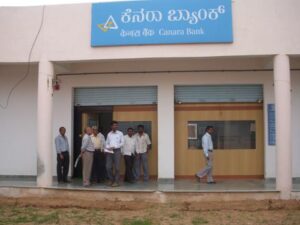
Bank
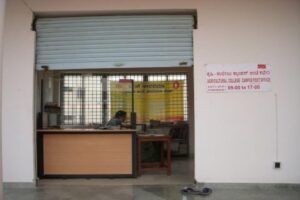
Post Office
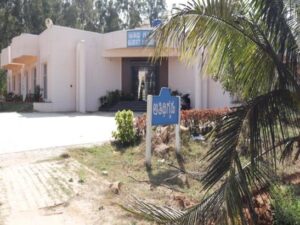
Guest House
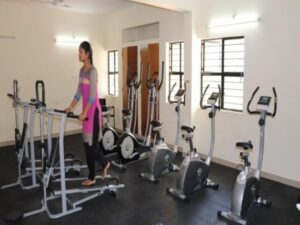
Gym facilities at the girls’ hostel
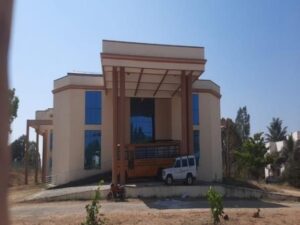
Indoor Games Stadium
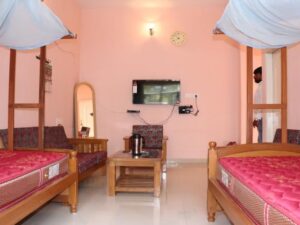
Gym facilities at the girls’ hostel
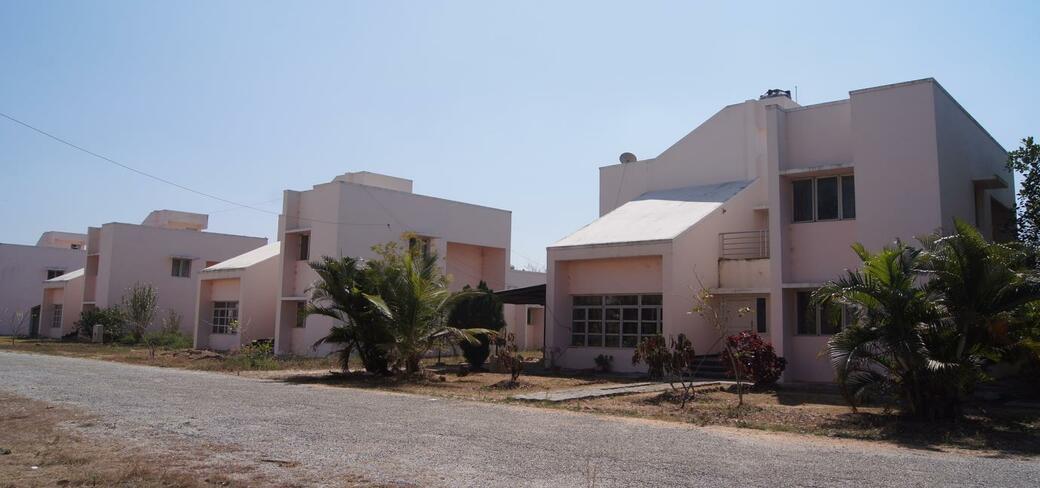
Staff quarters
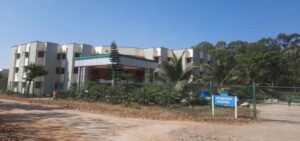
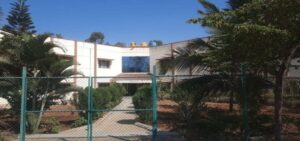
Hostel Block
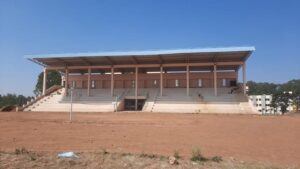
Pavilion Block
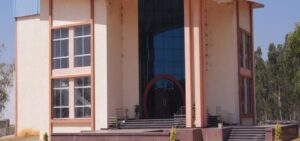
Auditorium
Chintamani Campus
The college of Sericulture is located in Chintamani Taluka of Chikkballapur District and it has two degree programmes viz. B.Sc.(Hons.) Agriculture and B.Sc.(Hons.) Sericulture the details of the physical facilities available at the College of Sericulture is presented as fallows.
Details of physical facilities available at the College of Sericulture, Chintamani
| Type of Infrastructure | Capacity / Area / no. | Year of Establishment |
|---|---|---|
| Academic Blocks | ||
| College building(GF) | 19375.04 ft2 | 1995-96 |
| Rear side building(FF) | 10656.3 ft2 | 2009-10 |
| Balance front portion(FF) | 7158 ft2 | 2018-19 |
| Colleges Research Units | ||
| 1. Bio-fuel unit | 1No. 1334.72ft2 | 2010-11 |
| 2.Experimental Technique Plot | 1No 86111.28 ft2 | 2009-10 |
| Instructional Farms/ Units | ||
| Demonstration of horticultural crops & Nursery unit | 8363.56 ft2 | 2007-08 |
| Crop production unit | 115173.84 ft2 | 2007 |
| Experimental technique plots | 86111.28 ft2 | 2011 |
| Mulberry Garden (Variety S-36) | 59201.51 ft2 | 2011 |
| Bush Mulberry Garden (Variety V-1) | 86111.28 ft2 | 2009 |
| Different planting system V1 mulberry | 21527.821 ft2 | 2020 |
| Fruit Mulberry Garden | 16145.866 ft2 | 2014 |
| Tree mulberry (Variety V-1) garden | 21527.82 ft2 | 2016 |
| Crop museum | 80729.33 ft2 | 2007 |
| Threshing yard | 5381.96 ft2 | 2010 |
| Irrigation museum | 2152.78 ft2 | 2012 |
| Sericulture working unit (RKVY funded) | 3616.67 ft2 | 2009-10 |
| Scion bank of cashew, mango, Jamun & tamarind | 430556.42 ft2 | 1995 |
| Integrated Farming System Unit | 107639.1 ft2 | 2012 |
| Fodder museum | 5381.96 ft2 | 2018 |
| Animal husbandry unit | 2690.98 ft2 | 1995 |
| Agro-forestry unit | 107639.1 ft2 | 1995 |
| Chandanavana (Sandal wood plantation) | 43055.64 ft2 | 2019 |
| Weaving unit | 430.556 ft2 | 2007 |
| Bio-craft Unit | 1506.95 ft2 | 2006-07 |
| Chawki Rearing Centre (CRC) | 1388.54 ft2 | 2007-08 |
| ARS Seed Production Units | 2.5 ha | 2009-10 |
| Laboratories | ||
| Grainage laboratory | 1130.21 ft2 | 1994-1995 |
| Agricultural Micro-biology laboratory | 1130.21ft2 | |
| Agricultural engineering laboratory | 1130.21 ft2 | |
| Soil science laboratory | 1130.21 ft2 | |
| Genetics and Plant Breeding Laboratory | 1130.21 ft2 | 2006-07 |
| Entomology Laboratory | 1130.21 m2 | 2006-07 |
| Plant Pathology Laboratory | 1130.21 ft2 | 2006-07 |
| Centralized Laboratory | 1130.21 ft2 | 2017-18 |
| Handloom weaving unit | 430.556 ft2 | 1995 |
| ICAR-ELP commercial Chawki rearing centre | 1388.54 ft2 | 2019 |
| Silk reeling technology | 398.265 ft2 | 1995 |
| Silk work egg production technology | 430.556 ft2 | 1995 |
| Silkworm breeding and genetics | 495.14 ft2 | 1995 |
| Silk reeling and post reeling technology | 3616.67 ft2 | 1995 |
| Late age silkworm rearing centre | 1657.64 ft2 | 1995 |
| Others | ||
| Dispensary | 301.389 ft2 | 2004-05 |
| Library building | 3993.41 ft2 | 2005-06 |
| Canteen | 1 No | 2006-07 |
| Farmer’s Hostel | 3767.37 ft2 | 2010-11 |
| KVK building | 5920.15 ft2 | 2010-11 |
| Auditorium | 5812.51 ft2/103members | 2020-21 |
| Sports Ground | 6.96 acres | – |
| Hostels | ||
| Boys Hostel | Phase I of 26705.26 ft2 | 1994-95 |
| Phase II of 16016.7 ft2 | 2016-17 | |
| Girls Hostel | Phase I of 10397.9 ft2 | 2010-11 |
| Phase II of 7713.9564 ft2 | 2010-11 | |
| Phase III of 13203.80 ft2 | 2016-17 | |
| Quarters | ||
| A Type(1 No) | 1345.50 ft2 | 1995-96 |
| B Type(1 No) | 1324 ft2 | 1991-92 |
| C Type(2 No) | 861.11 ft2each | 1991-92 |
| D Type(9 Nos) | 2421.88 ft2 (1 No)
6458.35 ft2 (6 No) 2152 ft2 (2 No) |
1983-94
1994-95 1995-96 |
| E Type(2 Nos) | 444.01 ft2 each | 1977-78 |
| F Type(2 Nos) | 452.90 ft2 each | 1983-84 |
| Farm pond | 6 Nos(134.73lakhs lit)capacity | – |
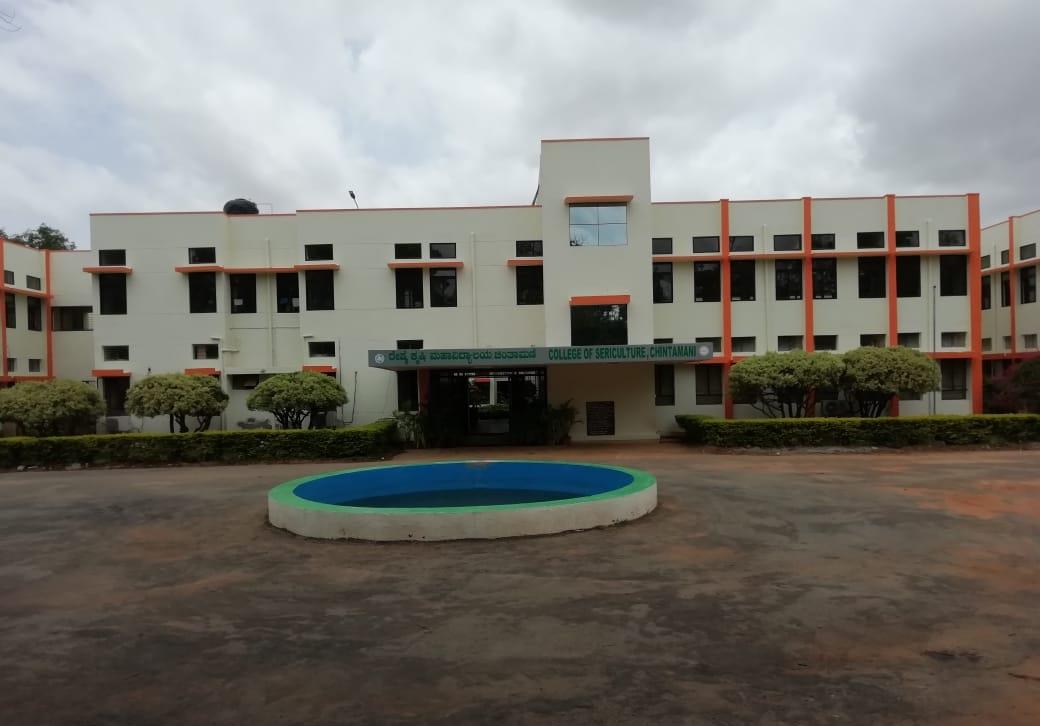
College of Sericulture
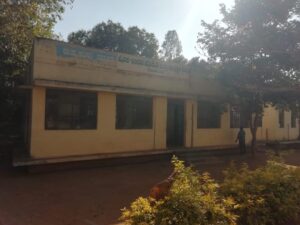
Bio-fuel Building
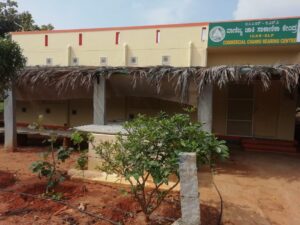
Chawki Rearing Centre
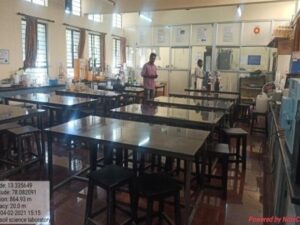
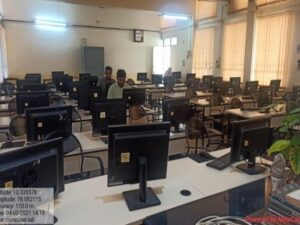
Laboratories in the college of Sericulture
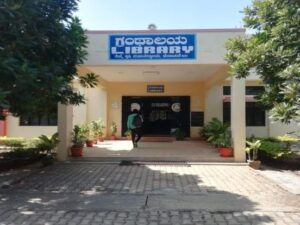
Library
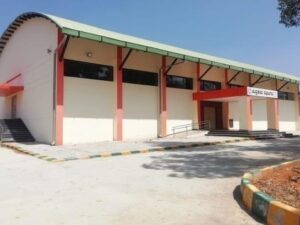
Auditorium
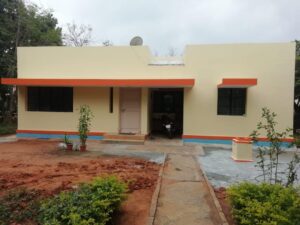
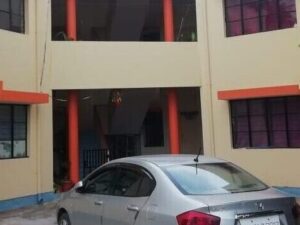
Staff Quarters
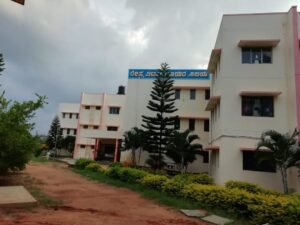
Girls Hostel
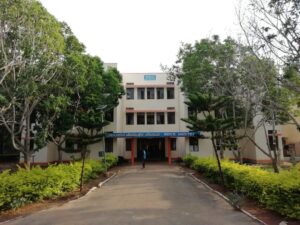
Boys Hostel
-
- Page Visitors Count:
- Last Updated: March 19, 2025
- Site Statistics
